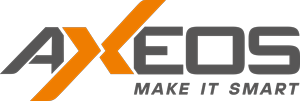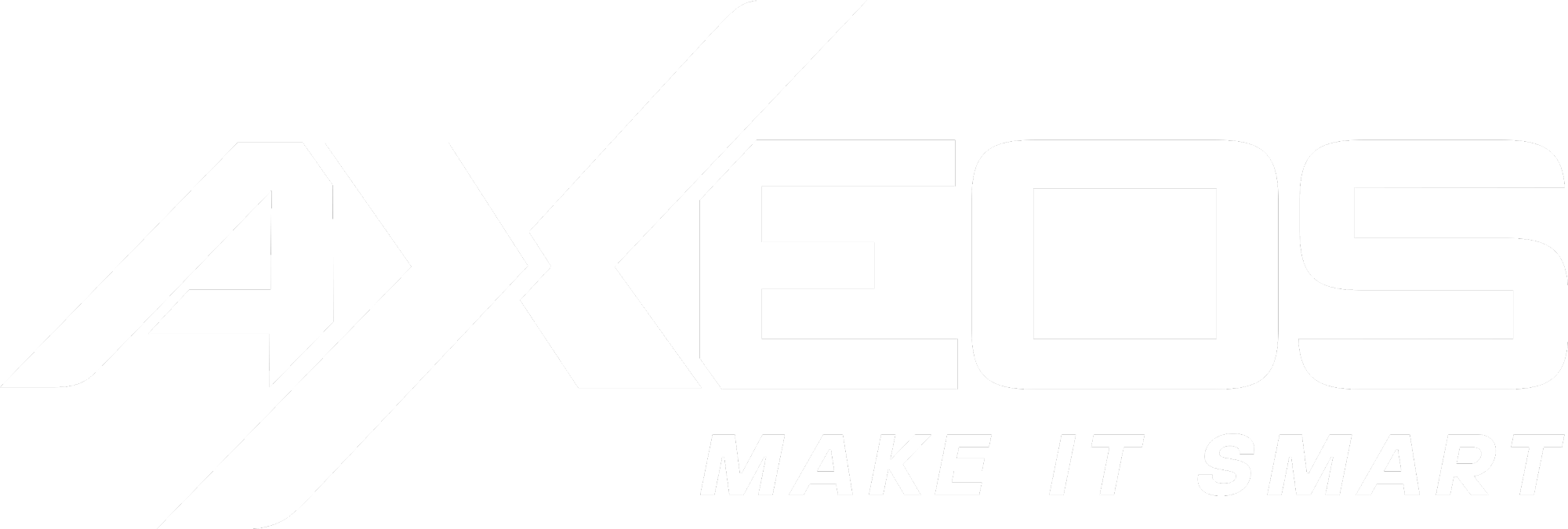Nostra Folleto
European Parliament in Brussels: a custom-made, mobile, accessible, and elegant lectern






When the European Parliament in Brussels entrusted us with the renewal of its main lectern, the challenge went beyond simply manufacturing a piece of furniture. It means reconciling three rare requirements: accessibility for Persons with Reduced Mobility (PRM), daily mobility between the hemicycle and the storage area, and discrete integration of technology within a demanding institutional setting. Our answer: a bespoke lectern, designed first for use and maintenance, then for the aesthetic coherence of the site.
Understanding the real need, not just the object
At the outset, the existing lectern had become unsuitable due to its inaccessibility for PRMs, difficulty in handling, and complexity of operation. In a hemicycle, every minute of pre-session set-up counts, and every handling action carries a risk of incident. We therefore framed the project around a simple principle: make speaking easier by reducing logistical friction. That calls for concrete design and process decisions.
Three decisions that change the user experience
1. Built-in accessibility
An open steel base frees floor space for a wheelchair to pass. Access is frontal, with no contortion and no add-on accessories. This feature isn't "optional" ; it shapes the lectern’s architecture.
2. Instant adaptability
Motorized height adjustment lets the lectern suit the speaker’s build - whatever their height, seated or standing. The system is discreetly integrated, with no visible cabling, to preserve the visual clarity of the furniture.
3. Safe mobility without touching the furniture
Movement is via a tubular trolley hooked to the base. You guide the unit by the trolley, not by grabbing the wood. The result: less stress on finished surfaces, controlled paths, and a reproducible action any member of the technical team can perform. To these three pillars, we add choices that ease operation: a screwed access panel for maintenance, an interchangeable front logo plate (for future communications updates), and a wood finish selected to match the hemicycle’s tones. The goal is not to draw the eye, but to belong naturally in an institutional setting.
A transparent working method
The project begins with an on-site survey, which includes circulation, slopes, passage widths, stopping points, and storage constraints. We then move through a preliminary design and a prototype tested in real conditions. Each iteration serves to simplify an action, secure a detail, or shorten an intervention. Production relies on a network of partners, before assembly and testing in our workshops. Finally, commissioning in Brussels includes final adjustments (for example, optimizing the legibility of the logo plate) through to sign-off.
This method has a purpose: to make choices verifiable. Good design isn’t a promise; it’s a set of traceable decisions and proofs in use.
What does it change for operations
- Fewer unnecessary actions: trolley-guided moves reduce direct handling of the furniture.
- Smoother set-up: height adjusts in seconds, with no hunt for a tool.
- Faster maintenance: the access panel avoids full disassembly; you intervene where needed and move on.
- Visual coherence: the furniture sits naturally within the hemicycle. Attention rests on the speech, not the fixture.
We don’t pretend to “revolutionize” the session. We aim to remove friction - the kind you don’t see in photos, but that technical teams face every day.
A team effort
This kind of result doesn’t exist without close collaboration: an engaged end client, a committed integration partner, and an Axeos team bridging design, prototyping, production and installation. Coordination across disciplines (wood, metal, engineering, and integration) is what turns the idea into a reliable, durable device.
What's next?
This lectern isn’t an end in itself; it’s a learning process. What we proved here feeds our next projects—whether institutional, educational or corporate. Our heading remains the same: design for real-world use, with a level of rigor suited to sensitive environments.
Every venue has its constraints. Tell us about yours.
 Información legal|
Política de confidencialidad|
Información legal|
Política de confidencialidad|
Sitio creado por : Le KLUB


